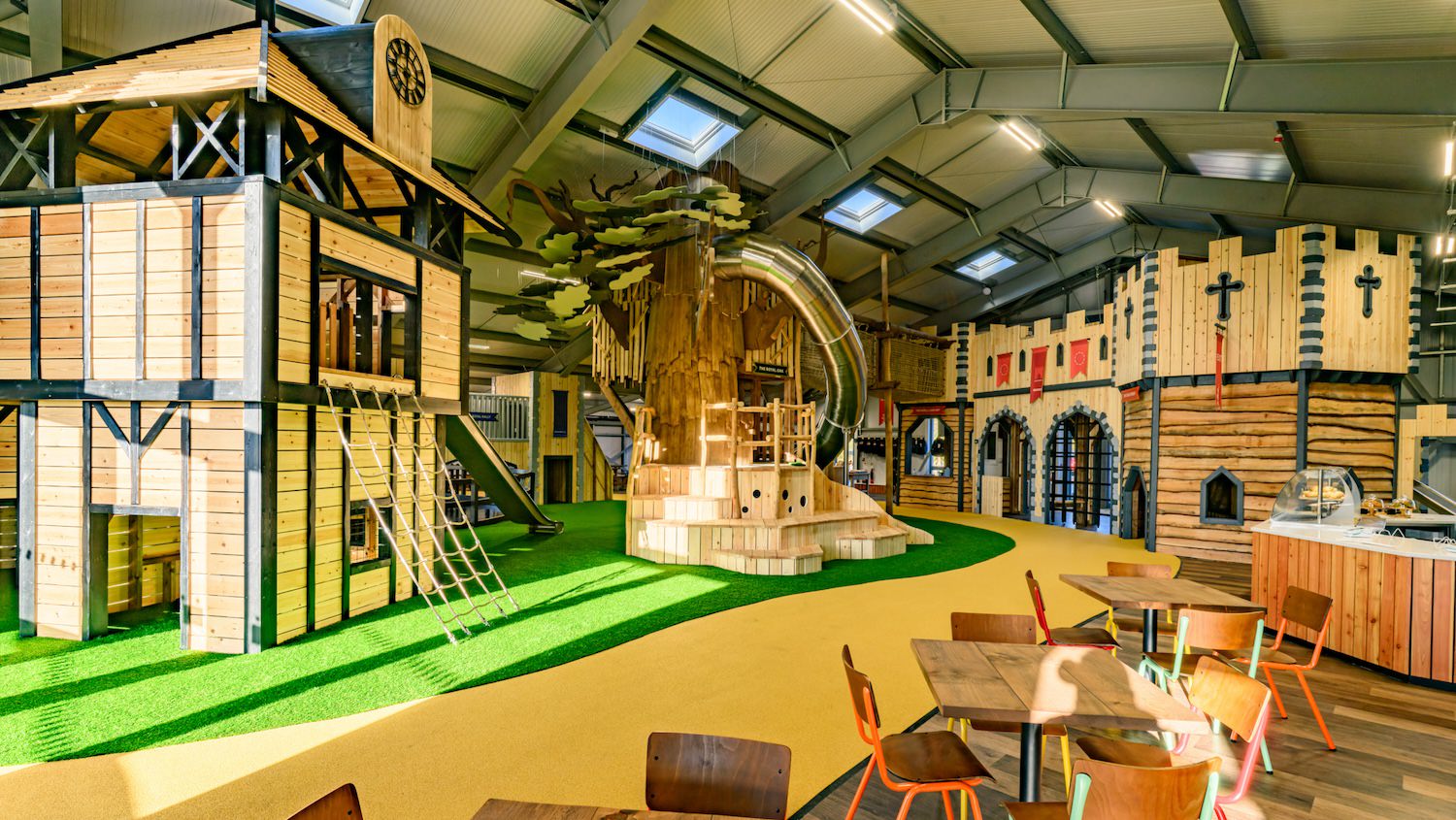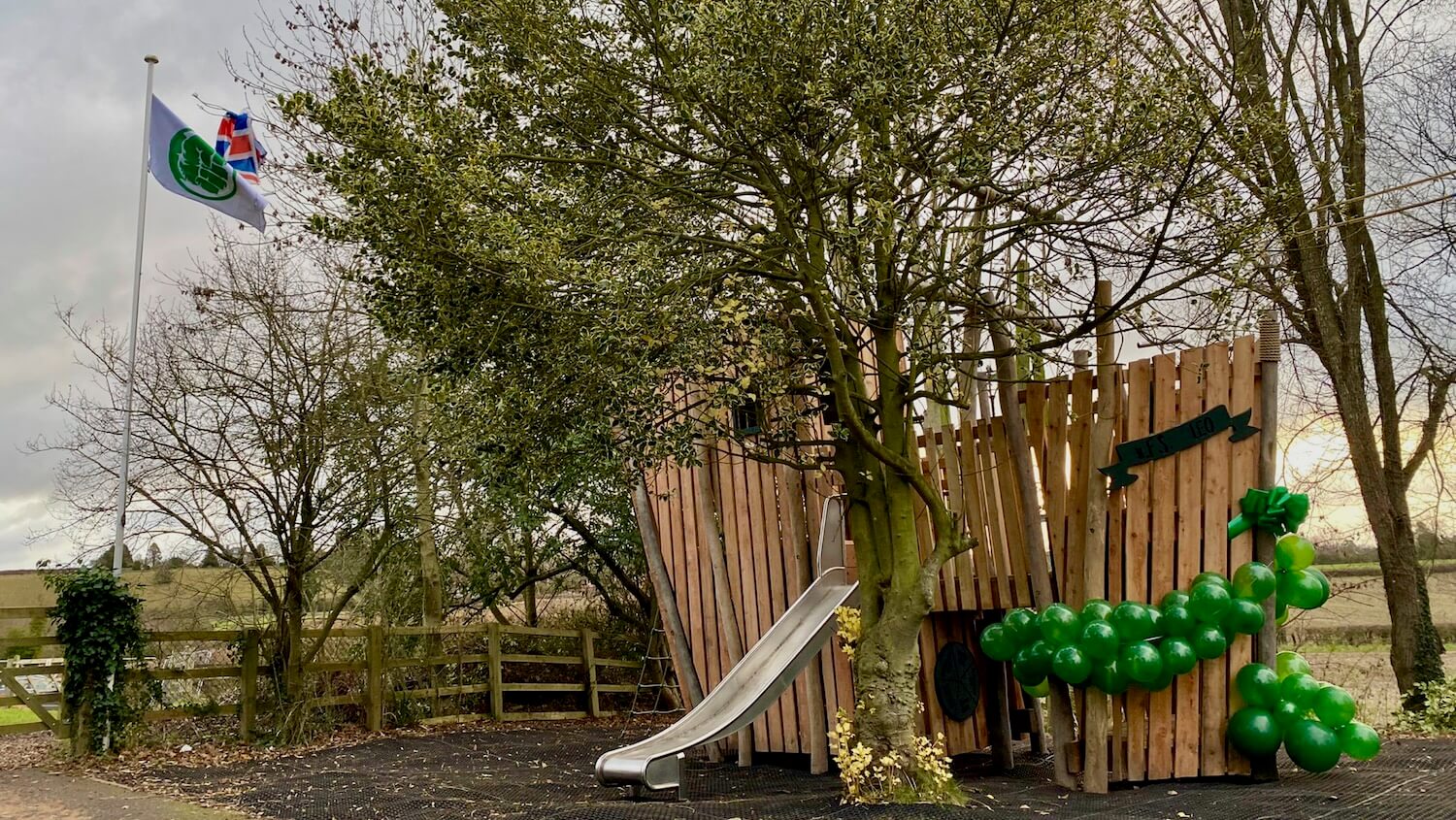
Beaulieu, located just south of the New Forest, is home to the renowned National Motor Museum which sits on the grounds of the 13th century Palace House that was originally part of Beaulieu Abbey, dating back an incredible 800 years.
Beaulieu has been a popular visitor destination for over 50 years and according to the figures from ALVA, it currently attracts around 330,000 visitors per year, coming to explore and experience a wide range of unique attractions the estate has to offer.
Our brief for the project was to create a new adventure play destination, fit for Beaulieu’s heritage and reputation, Enhancing the family offerings and increasing visitor dwell time overall.
Taking inspiration from the wider estate
Play works better in a location when it understands its own sense of place. If our design is rooted in the site's history, it beds itself in naturally and feels part of the fabric of the site. Somewhere as unique as the grounds of Beaulieu Abbey required something special, timeless and completely of its place, working with both the existing gardens and drawing inspiration from the estate's eclectic history.

When the design process started, we looked first within the grounds. The Palace house and gardens offer a wealth of historical features, and we wanted to reflect this through the design of the play structures themselves. The development therefore aims to capture as much of this rich history as possible, giving children and families the opportunity to experience and discover Beaulieu’s heritage through play.
Although cited on the area of the existing playground it became evident early on that the play should expand from this rigid boundary and reach out into adjoining areas of the site. By maintaining the existing planting and utilising the landscape features, allows us to heighten the visitors' sense of exploration and discovery whilst remaining as sensitive as possible to the surrounding gardens, in particular, the Gardener’s cottage to the South.

The multi-level structure at the centre of the play space takes direct inspiration from a number of architectural elements from across the Beaulieu estate. The structure is designed not to be a replica of the Palace house but rather an accumulation of key recognisable features.
Internally, the plan for the building houses a myriad of rooms, walkway, tunnels, stairs and ladders. Many of the rooms are themed to correspond to areas within the Palace house itself.
The redeveloped masterplan is accessed through a single entrance and exit point where visitors are directed to a central hub. This hub is the heart of the site and includes the upgraded F&B unit and covered and uncovered seating areas. Adjacent to this is the new Toddler play space, allowing parents to keep an eye on the youngest children. The main play space is focused around the large central play structure, from which the majority of the rest of the play emanates outwards.
Having developed the masterplan and massing, thoughts move towards detail and materiality and of course, maximising play value, starting with the central play structure. This then influences the rest of the site.
Further, peripheral play structures located in other areas of the site include a lookout tower within the clearing of trees to the east, giving playground explorers the chance to ambush the circling 1970’s monorail that ferries unsuspecting visitors around the estate! to the east alongside a miniature abbey inspired play house to the west. All are connected off the ground by a mix of jungle bridges, rope bridges, tunnels and raised
walkways. Intertwined with traditional play items including slides, ladders, climbing walls, clamber nets and even a zip wire!
There is also a ground play trail ‘track’ which winds through and under the main play structures and gardens, through hedges and under bridges, complete with its very own replica timber vehicles dotted along the route.
What always amazes us is how close the renders look to the finished built play. In this post here you can see quite how close it is.
And then with the build complete, we are open. A spectacular opening ceremony took place and the initial reaction from the guests was exceptional. You can see more of that here.

Welcome to Little Beaulieu.

































